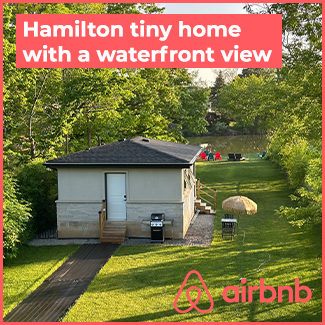
COMING SOON: Beasley Park Lofts
- Robert Cekan
- 02 Aug 2020
One of Hamilton’s most ambitious adaptive reuse projects will see an 1840’s foundry-turned-knitting mill convert to one of the city’s most exciting condo projects.

The project is being developed by well-known builder Harry Stinson of Stinson Developments Inc., who has a decades-long career in real estate development, with a focus on converting old buildings into trendy loft apartments.
Two of his past Hamilton projects – Stinson School & Gibson Lofts – have received several accolades for their creative designs and Beasley Park Lofts stands to be even more ambitious.
As the name would suggest, Beasley Park Lofts is adjacent to Hamilton’s Beasley Park; on two sides of the building, to be exact. The park is home to a skate park, fountain, and splash pad.

The ground floor of the building will be home to 27 independent commercial units, plus a restaurant/bar, all of which will be accessible from the exterior walkways with additional interior access via the building’s commercial muse.
What’s particularly great about the commercial spaces is that business owners can purchase the units outright – just like a residential condo – and not be bound to a lease.

If the dozens of shops lining the ground level of the structure didn’t make the building dynamic enough, there will also be a boutique hotel operating out of the original red-bricked section of the building.

A portion of the former knitting mill will be removed to make way for a new 20-storey tower that will provide panoramic views all around the city, including the harbour and escarpment.
And if you’re concerned about losing out on a garden by moving into a tower, that need is met with private rooftop gardens atop the 7th floor of the original building. Available as a separate purchase, these gardens come equipped with seating, bbqs, and plants. Those who don’t purchase a rooftop patio still have access to the rooftop area’s common gazebo and walking paths.

Sales for the condominium are on NOW! Studio start at $199,900 and one-bedrooms start at $269,900. Two-bedroom units are also available, starting at $399,900.
For more information on this project, including pricing and floor plans, email robert@urbanicity.com or fill out the form on this page.
Project details
Ownership: Condominium
Developer: Stinson Developments Inc.
Size of Project: 20 stories
Square Footage Range: 540-960
Construction Start: Fall 2020
Occupancy Date: Fall 2023




Comments 0
There are no comments


Add comment